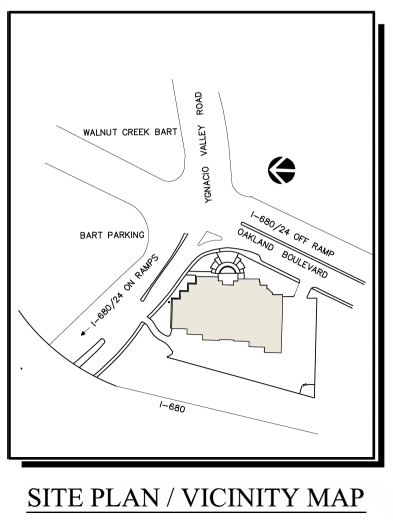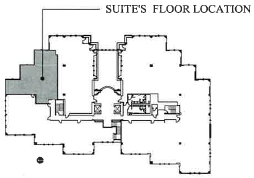2nd Floor, Suite 201
2,228 RSF

Suite 201 Floor Plan
2nd Floor Key Plan

2,228 Rentable Square Feet
- 2nd Floor: Suite 201
- 4 private offices (3 along glass line)
- Reception and open area
- Kitchen and storage
- Conference room
- Adjacent to Walnut Creek BART station
- Direct access from 680/24 off-ramps
- Parking: 3/1000, 50% garage @ $75/month
- Asking Rent: $3.95 psf
- Available Now
- Click here to view Suite 201 Flyer
Also Available

